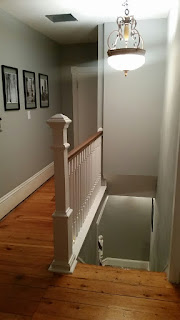Since we moved into our 150 year old Haunted House, one of my biggest pet peeves has been the LOOONNNGGG spooky hallway from the bedrooms to the bathroom upstairs and the steep, narrow staircase leading upstairs. Last fall, Scott started tapping on the low ceiling going up the stairs and it sounded hollow...So....what do you think he did? He, of course, tore a piece of it out to explore. We found a very high ceiling above the stairs that was covered due to water damage on the ceiling.

So...we have our next project! The day after Halloween, we started tearing down the false ceiling and a couple of the plaster walls. We had a suspicion that there was a brick chimney running through the hallway wall, so it was very exciting to find that brick!

The Start
_____________________________________________________
The stairwell (looking down) as the false ceiling is being taken down and wooden paneling
The Wallpapers under the wooden paneling
____________________________________________
These 4 pictures are all the same angle as we went through and removed the left wall between stairs and hallway and all the lath and plaster and exposed the brick chimney...and finally new sheetrock.


 It was a very messy remodel with so much dust and lath. We carried buckets and buckets of lath and plaster out but it was worth it. As the first call came down we could see our vision of this long, spooky hallways turning into a beautiful open space!
It was a very messy remodel with so much dust and lath. We carried buckets and buckets of lath and plaster out but it was worth it. As the first call came down we could see our vision of this long, spooky hallways turning into a beautiful open space!
I'm sure you are now waiting for the Finished Pictures! Here they are!
Now we have a sight line from our bedroom to the bathroom with no spooky walks in the middle of the night! I have fallen in love with our upstairs now and think that we have kept the historic feel to the house still and yet modernizing it to work for our family.
Lower Staircase
 On to the lower staircase, which most of our company would see more than the upper. This part is into our large dinning room. When we originally moved in, we found the original staircase under the landing but decided it wouldn't be safe or practical to open it back up.
On to the lower staircase, which most of our company would see more than the upper. This part is into our large dinning room. When we originally moved in, we found the original staircase under the landing but decided it wouldn't be safe or practical to open it back up.This short staircase was put in at some point in the 60's or 70's and the doorway had been widened and a landing put in. Our plan originally was to just redo the stairs but after finding out we could remove a wedge of the wall between the stairs and dinning room wall, we decided...what the heck! Lets go for it!
The before and after removing the wedge of wall.

 And here is the before and after of the lower staircase! I absolutely love it! We got it done just in time to hang out stockings on the railing and finished the lower railing recently (no pictures right now) The landing is still in debate as to what we should do for it. We want to use our dinning room floor as an inspiration (Pictured)
And here is the before and after of the lower staircase! I absolutely love it! We got it done just in time to hang out stockings on the railing and finished the lower railing recently (no pictures right now) The landing is still in debate as to what we should do for it. We want to use our dinning room floor as an inspiration (Pictured)




















