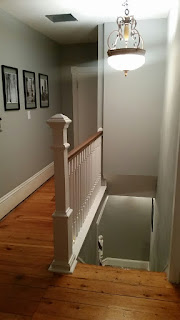 |
| The house before we bought it! YIKES! |
A New Start
(Outside)
Back in January we decided to move from our beautiful, historic home into a major fixer upper on the Mississippi River.
Now, 6 months into our major remodel I guess it's finally time for me to show our progress!
I will skip some of the details of what we have done so far, since they aren't as fun or showy! Especially new electrical wiring and updated panel. Haha...
I'm going to break down this post into two different parts so they are not so long!
Lets start from the beginning! The house came on the market and we looked at in on New Years Day! It was bad... a house that had been neglected for years and then turned into a rental and hoarders had lived there. We were left with 3 sheds of junk, 14 TV's, 12 yucky mattresses left out in a shed, 2 couches and 4 upholstered chairs. Let alone the kitchen and a bathroom so bad that they needed to be gutted immediately!
A week and a half after moving in, my mom lost her battle with stomach cancer after 4 1/2 years. So I spent a week down in Arkansas. Poor Scott had to deal with the house and remodeling.
Once it started warming up, I immediately started working on planting some flowers, anything to help the front of the house out.

So you may ask...Why move to this house???
This is why...
This is our back yard on the Mississippi River! All the remodeling will be worth it! We have the most amazing panoramic view that has changed so much as the seasons have changed.
And we have a beautiful 100 acre park right next to us.
So...back to the front yard.
I did a lot of planting, even thought they will probably get moved in the next year or two, I needed something pretty!
I'll try to post a before and after picture together so you can see the progress.
 Did I mention how much the dogs are loving life on the river? They spent pretty much every day swimming and playing in the river!
Did I mention how much the dogs are loving life on the river? They spent pretty much every day swimming and playing in the river!
And...one of the most beautiful Fall days I've ever seen in Minnesota!
Check out my next post about the interior of the house!




















































